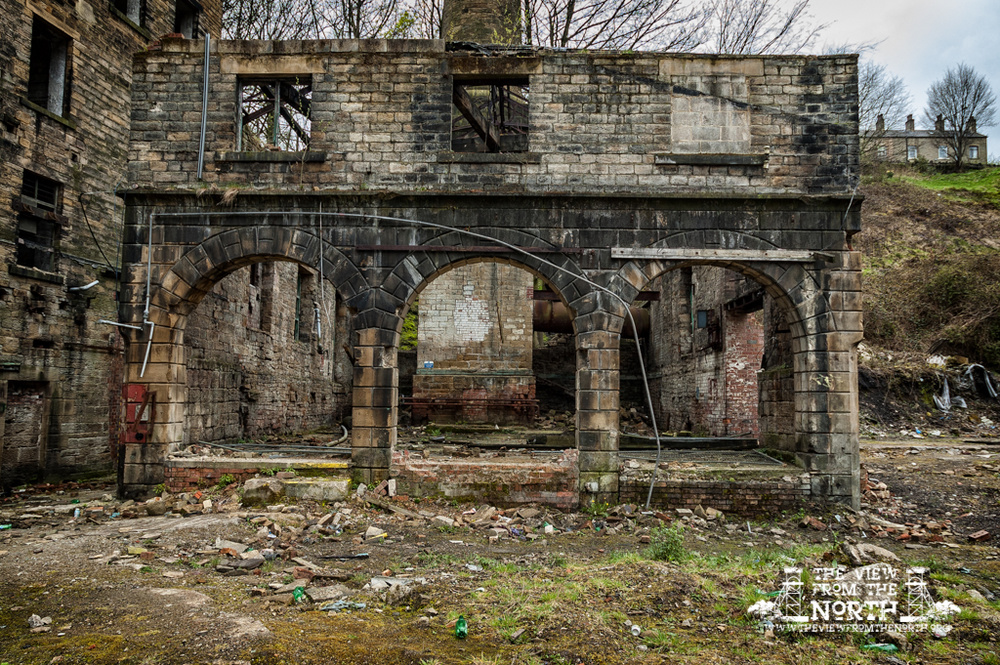Old Lane Mill 1

Boiler House. Very, very derelict.
English Heritage describe it as:
Former boiler house and attached chimney to north of Old Lane Mill GV II* Boiler house and integral chimney. 1827-8. Built to serve Old Lane Mill for James Ackroyd. Hammer dressed stone with ashlar dressings and corrugated asbestos roof 2 storey. 3 x 5 windows. East front has a rusticated ashlar, ground floor front with 3 round arched openings, these are all now blocked. Above 3 boarded windows with flush ashlar lintels. The south-east corner is chamfered. The south front has 3 windows on the upper floor and to the right a doorway, formerly reached by an external stair. The integral chimney rises from the west wall. It has a square base with ashlar coping, supporting a tall circular stack with a rolled base and a truncated top. Interior: retains its original cast iron roof trusses, purlins and common rafters. This building is listed as an integral part of the oldest, largest and best preserved example of a multi-storey, steam-powered, iron frame textile mill in Halifax.
English Heritage describe it as:
Former boiler house and attached chimney to north of Old Lane Mill GV II* Boiler house and integral chimney. 1827-8. Built to serve Old Lane Mill for James Ackroyd. Hammer dressed stone with ashlar dressings and corrugated asbestos roof 2 storey. 3 x 5 windows. East front has a rusticated ashlar, ground floor front with 3 round arched openings, these are all now blocked. Above 3 boarded windows with flush ashlar lintels. The south-east corner is chamfered. The south front has 3 windows on the upper floor and to the right a doorway, formerly reached by an external stair. The integral chimney rises from the west wall. It has a square base with ashlar coping, supporting a tall circular stack with a rolled base and a truncated top. Interior: retains its original cast iron roof trusses, purlins and common rafters. This building is listed as an integral part of the oldest, largest and best preserved example of a multi-storey, steam-powered, iron frame textile mill in Halifax.
|
Previous (9 of 9)

|

|
Comments
 By belle: Brill history!
By belle: Brill history!